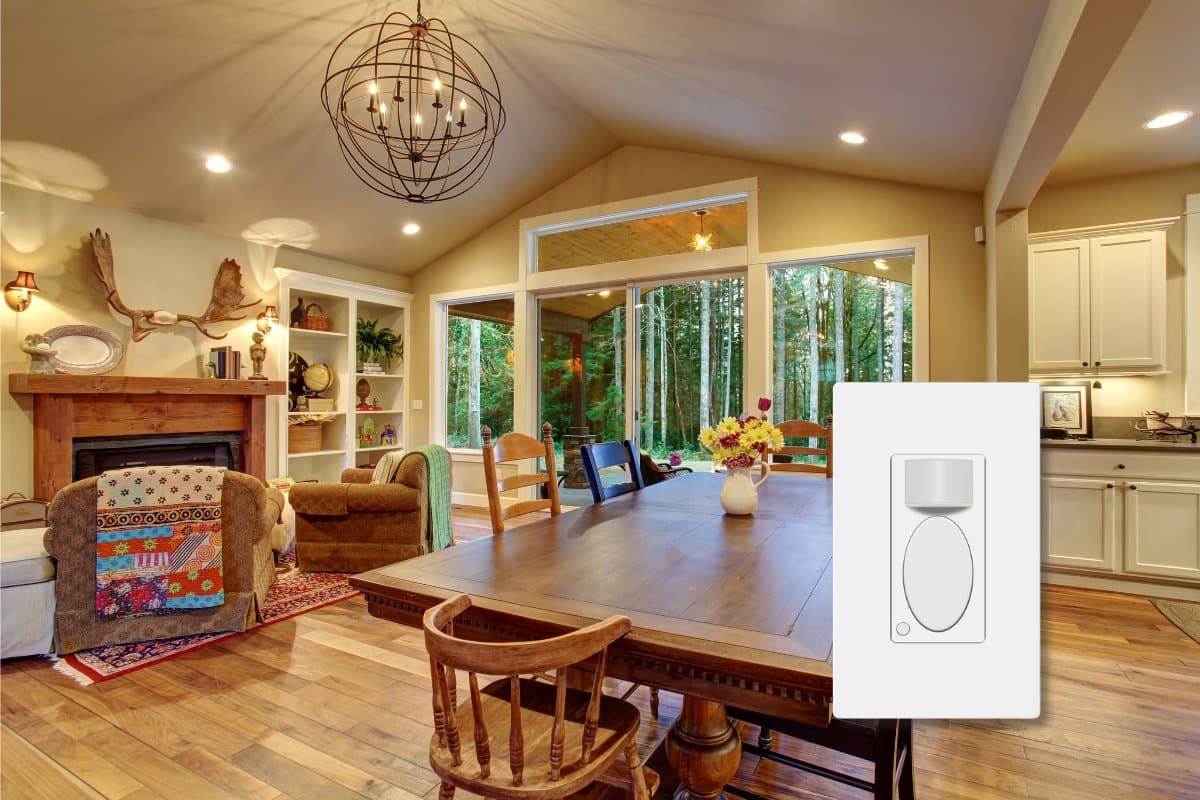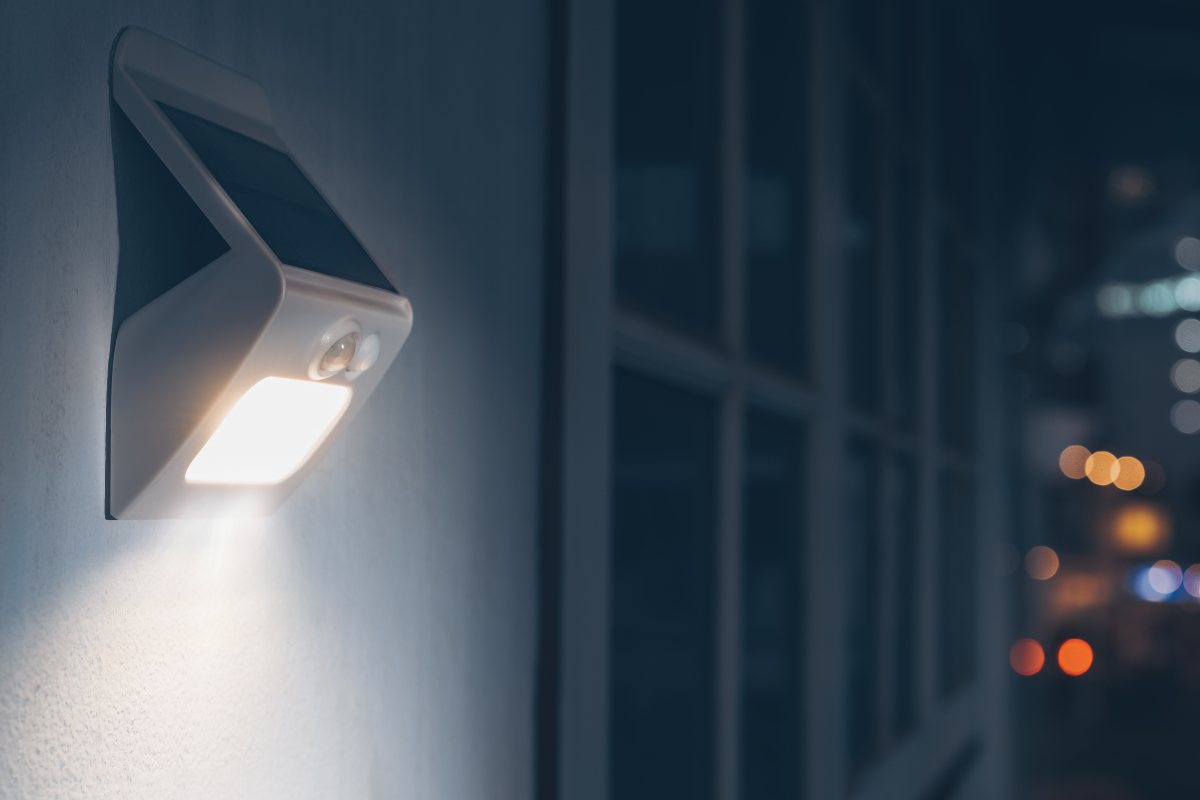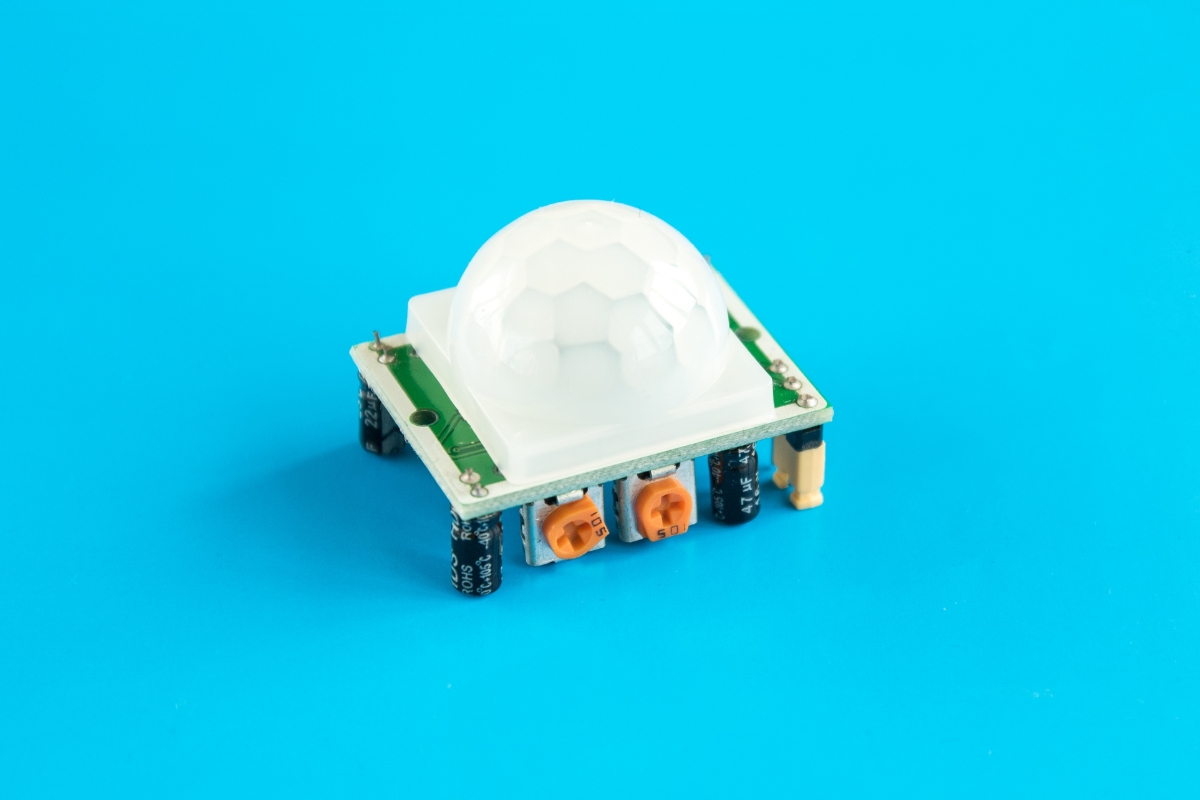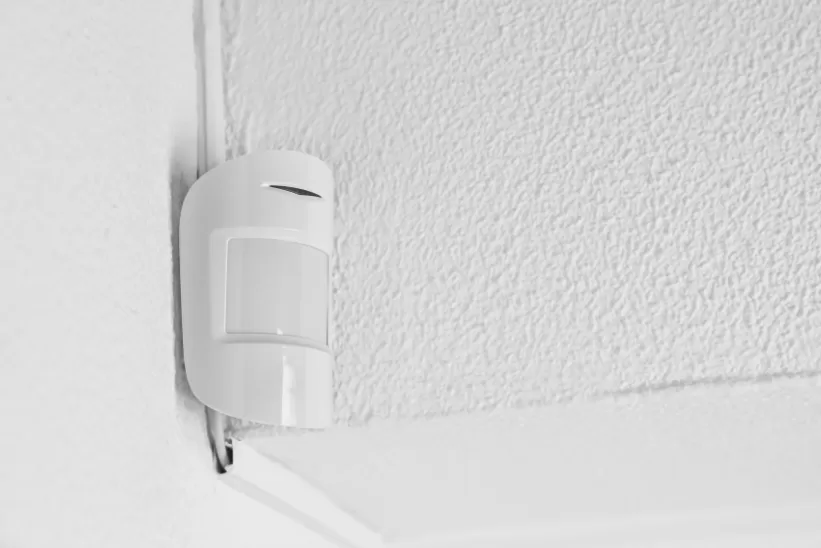What is Fenestration
In the context of lighting, Fenestration refers to the intentional inclusion of openings in a building’s facade, such as windows, doors, and skylights. These openings serve multiple purposes, including allowing natural light to enter the building, providing points of ventilation and air circulation, and offering fire exits. Fenestration is crucial in the design and functionality of a building, as it impacts factors such as energy efficiency, indoor air quality, and overall comfort.
Fenestration enables the entry of natural light into the building. By incorporating windows, doors, and skylights, fenestration allows sunlight to illuminate the interior spaces, reducing the reliance on artificial lighting during the day. This not only contributes to energy savings but also promotes passive solar heating and cooling, enhancing the overall sustainability of the building.
Looking For Motion-Activated Energy-Saving Solutions?
Contact us for complete PIR motion sensors, motion-activated energy-saving products, motion sensor switches, and Occupancy/Vacancy commercial solutions.
Fenestration also facilitates ventilation and air circulation. Windows and doors can be opened to allow fresh air to enter the building, improving indoor air quality and reducing the risk of condensation and mold growth. Properly designed fenestration can also prevent external contaminants from entering the building, further enhancing the indoor environment.
Fenestration can also have a significant impact on the energy efficiency of a building. Well-designed windows, for example, can enhance the thermal performance by minimizing heat loss during the winter and heat gain during the summer. This results in reduced energy consumption for heating and cooling, leading to cost savings and a smaller carbon footprint.
Get Inspired by Rayzeek Motion Sensor Portfolios.
Doesn't find what you want? Don't worry. There are always alternate ways to solve your problems. Maybe one of our portfolios can help.
Furthermore, fenestration matters in the overall aesthetic appeal of a building. The size, shape, and arrangement of windows and doors can create visual interest, establish symmetry, and connect the interior and exterior aesthetics. Architects and designers carefully consider fenestration options to achieve the desired architectural style and ambiance.
Frequently Asked Questions
What Does Fenestration Mean in Construction
Originating from the Latin word fenestra, which means window, fenestration in construction refers to the arrangement of windows, doors, and other openings in a building’s facade. It encompasses the design and placement of these elements to optimize natural light, ventilation, and aesthetic appeal. In simpler terms, fenestration can be understood as the organization and configuration of windows, doors, and openings in a building.
What Is an Example of Fenestration
In architecture, fenestration is the term used to describe the various openings found in the solid exterior of a building. These openings can include doors, skylights, and windows.
What Is Fenestration HVAC
Fenestration refers to the doors, windows, and skylights that penetrate a building’s exterior. It plays a crucial role in the design of your home, offering appealing natural lighting, ventilation, and access. When designed and maintained properly, fenestration can significantly improve your home’s energy efficiency.
What Is Fenestration Installation
Fenestration installation refers to the arrangement and design of windows and other external glazed elements in a building, excluding curtain walling. It encompasses various products such as windows, doors, bi-folds, rooflights, and conservatories. This aspect of building design is often the most visually striking and impactful.
What Is Exterior Fenestration
Fenestration encompasses the placement of windows and doors on the outer part of a structure, encompassing any glass panel, window, door, curtain wall, or skylight unit.
What Materials Are Used for Fenestration
Examples of materials and technologies used for fenestration include multilayer glazing, suspended films, vacuum glazing, low-emissivity coatings, smart windows with electrochromic materials, solar cell glazing, self-cleaning glazing, aerogels, glazing cavity gas fills, spacers, frames, glass facade systems, and phase change materials.
What Is a Synonym for Fenestration
On this page, you can discover 17 alternative terms, opposites, and related words to fenestration, including: aperture, casement, dormer, fanlight, fenestella, and fenestra.
What Is Fenestration Design for Natural Ventilation
The fenestration design for natural ventilation refers to the arrangement of various openings in a building that serve as natural sources of air, light, and ventilation. These openings include doors, windows, louvers, curtain wall glazing, vents, skylights, storefront glass, and other building elements that are part of the fenestration design.









